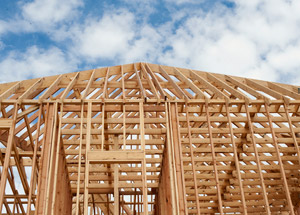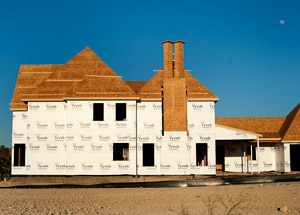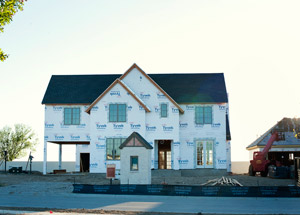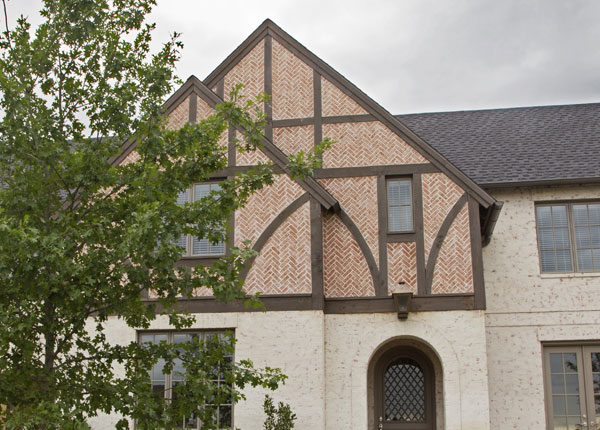The Process




Starting the process of building and/or remodeling should be a fun and exciting experience. We often hear the nightmare scenarios that can occur when businesses do not follow the fundamental practices in which are crucial to our success in the industry. Beginning with the very first meeting with our clients, NH Southern will strive to communicate, educate, and honestly answer any questions regarding our process. Our partners will personally guide you through each phase of our process below to ensure the most streamlined building experience available.
Phase 1
Acquiring Your Homesite or Property
Whether you are searching for a new homesite or have interest in remodeling, NHS can assist in acquiring the perfect property. We will investigate the details of the property and consider the many variables which affect feasibility. We will closely review recorded easements, restrictions, and potential soil considerations that may disrupt the master plan of the estate.
Lot Survey
Upon acquisition of the new property, NHS will order a lot survey. The survey is necessary for the planning and design phase of your home to confirm easements, power poles, utility access, topography, flood plain information, trees, streets, and building setback lines.
Architect Selection Process
NHS has invested a lot of time building strong relationships with leading architects and designers in the Fort Worth area. We can recommend the best fit for our clients based on budget, detail, and personality considerations and always welcome the opportunity to work with a new design team. Once an architect has been selected we will collectively meet and begin the design phase.
Preliminary Design
The initial design meeting will include the review of all “wish list” items and design considerations for your new home. NHS recommends spending time gathering pictures, floor plans, elevations, and ideas that fit your vision. Reviewing websites such as Pinterest & Houzz are invaluable assets and should be utilized as well. Following the initial meeting the Architects team will create a preliminary design concept based on the client’s requests and lot feasibility.
Preliminary Budget Meeting
Upon client approval of the plans, NHS will establish a finish schedule necessary for detailed specifications. NHS will personally address important details such as trim, paint, counters, flooring, windows, etc. during a simulated walkthrough of the house. As soon as specification can be written, a package containing plans & specifications will be sent to all of our preferred vendors for pricing which typically takes 2-3 weeks.
Budget Meeting
NHS will assemble an itemized budget with expressed options for review and approval and work diligently to meet the clients expected cost.
Contract
As soon as our clients are completely satisfied with the plans, specifications, and budget, NHS will draft a construction contract for review and approval. Once the contract is executed, NHS will proceed with final construction plans and engineering. Congratulations!
Phase 2
Site Prep
The first step in the construction phase of the project includes demolition of existing structures if applicable, soils analysis for foundation engineering, property stake surveys, pad construction, and property grading to allow proper drainage. NHS will also apply silt fencing and crushed gravel entrances if necessary.
Permit Application
NHS will accumulate and hand deliver all necessary materials required for permitting to the city. The typical timeframe for city approval following application is 1-3 weeks depending on volume. When acceptance is achieved NHS will begin the construction of your new home by scheduling utility installation and foundation prep.
Selections, Selections, Selections
At this stage all of the planning begins to pay off! Now it is time to start investing time in selecting the details that make the house your own. We like to call it “drive by design”. NHS recommends that our clients start taking the time to focus on details while driving around town, walking the dog, or researching online. There are literally a billion pieces involved in the construction of a home but the details that you add will truly make them special.
Phase 3
More Selections
The selection process is by far the best chance to expedite the construction process. NHS will provide a detailed selection sheet with completion dates for assistance and will join in any vendor meetings along the way. NHS can recommend several wonderful interior design options, work with new design firms, or assist in house.
Foundation Forms
The first visibly large step in the construction of your new home is the foundation. Following site prep the actual lumber that will identify the boundaries of your foundation.
Foundation Piers
Foundation Piers will be drilled and poured if applicable per the engineer’s specifications.
Plumbing Rough
All of the water needs to go someplace! At this stage the plumber will use our foundation forms as a guide to lay out in ground sewer and water lines appropriate for the home.
Termite Pre Treat
NHS will have a pest control company spray the foundation area for termites prior to pouring the concrete foundation.
Phase 4
Back Out Slab
The foundation contractor is responsible for installing the appropriate steel and/or cables, trenching beams, and covering the foundation with plastic per the foundation engineer’s specifications.
Pre Pour Inspection
The entire pre pour team including the foundation contractor, plumbing contractor, city inspector, and certified engineer will inspect the foundation with NHS prior to pour.
Foundation
NHS will pour the foundation as designed and approved by the registered engineer.
Frame, Sheathing, & Cornice
The selected lumber yard will deliver the lumber as the framing contractor installs the frame for your home.
Cabinet Meeting
During the framing stage NHS will schedule a cabinet meeting with our preferred cabinet contractor. The cabinet contractor will provide detailed drawings for review and revisions. NHS typically meets with the client and cabinet contractor 2-3 times for revisions prior to finalizing.
Exterior Door & Window Install
Upon delivery, the framer and trim carpenter will install windows & exterior doors.
Moisture Barrier
NHS will install Dupont Tyvek and moisture prevention materials to the exterior following window & exterior door installation.
Firebox Installation
Fireplaces will be installed.
Roofing Installation
The roofing contractor will install the appropriate roofing material and underlayment.
Phase 5
HVAC Installation
The mechanical contractor will install the air handler, ventilation, and copper required for the perfect HVAC system. They will install combustion air, cooktop, bathroom exhaust, and dryer ventilation as well.
Plumbing Top Out
The plumbing contractor will install PVC vent stacks and drain lines along with hot & cold water lines, secondary tubs, and in wall valves.
Electrical Walk
The electricians will install cans, switches, plugs and any other electrically related items prior to wiring affording the client and NHS to walk the house to adjust accordingly. Because the actual structure will be so much different than the two dimensional drawings, NHS recommends confirming lighting location prior to the wiring stage.
Gas
The plumbing contractor will install all gas lines following the wiring stage.
Audio Video/Security
The A/V & security will be walked with NHS, the client, & our preferred vendors to confirm the most updated in security and entertainment.
Phase 6
Exterior Cladding
NHS will begin installation of the brick, stucco, stone, or siding as specified in the plans & specifications.
Poly-Seal Penetrations
Our preferred insulation installer will use an energy efficient foam sealer to seal any gaps or penetrations.
Insulation
The home will be insulated with open or closed cell foam, cellulose, fiberglass, or any similar insulator product as specified in the plans & specifications.
Drywall
Drywall will be installed as approved in the plans & specifications. The installers will hang, tape, bed, and texture. A sample of the texture will be presented prior to application.
Phase 7
Trim Walk
NHS will walk the property with the client and the trim carpenter to ensure that the selected trim details are acceptable.
Garage Door Installation
Installation of garage doors designed per the plans and specifications.
Flooring Installation
Hardwood and tile flooring will be installed in the designated areas according to plan.
Install Cabinets
NHS will review the completed cabinets and cross reference with your cabinet plans upon installation.
Countertop Templates
Whether granite, marble, stainless, or wood, all counters will be measured for fabrication.
Trim Installation
The trim carpenters will trim the house as specified in the trim walk.
Install Stair Systems
A team of professional stair installation experts will install the stair systems throughout the home.
Tile
Installation of shower, tub, and floor tile (Backsplashes & areas affected by counters to be installed after counter installation)
Phase 8
Flatwork Installation
Flatwork includes items such as driveways & lead walks. These items can be a variety of materials including stone, aggregate, pavers, stained concrete, patterned concrete, or salt finished concrete.
Stain & Paint
Stain and paint all areas as specified.
Install Counters
Fabricated countertops will be installed following the paint finish.
Install HVAC Condensing Units
Installation of the exterior units for the home
Gutters
Install gutter systems if applicable
Phase 9
Electrical Trim
Hang light fixtures; install switch plates & covers on all.
Security & A/V Trim
Install speakers, volume controls, security keypads and all other low voltage accessories.
Plumbing Trim
The installation of all necessary plumbing fixtures for your home.
Wallpaper
Install wallpaper.
Hardwood Flooring Finish
NHS will schedule the hardwood flooring company to stain sand and finish the hardwood flooring. The crew will only apply two polyurethane coat as the last will be applied before the move in date.
Mirrors & Glass
Install Shower glass & mirrors if applicable.
Hardware
Install all decorative hardware including door, cabinet, and closet.
Specialty Paint
Complete all specialty paint finishes following a good house cleaning.
Carpet
Install carpeted areas.
Phase 10
Irrigation
All sprinkler and underground drainage systems will be installed prior to landscaping.
Landscape
Install approved landscape plan.
Finish, Walk, Finish, Walk
NHS will ask all relevant finish trades to return and add final and finished coats to paint, drywall, and flooring. We will then walk the house again for outstanding issues followed by another pass by the finishing crews. NHS will have the home cleaned and ready for one final walkthrough with our client prior to move in. And Finally!